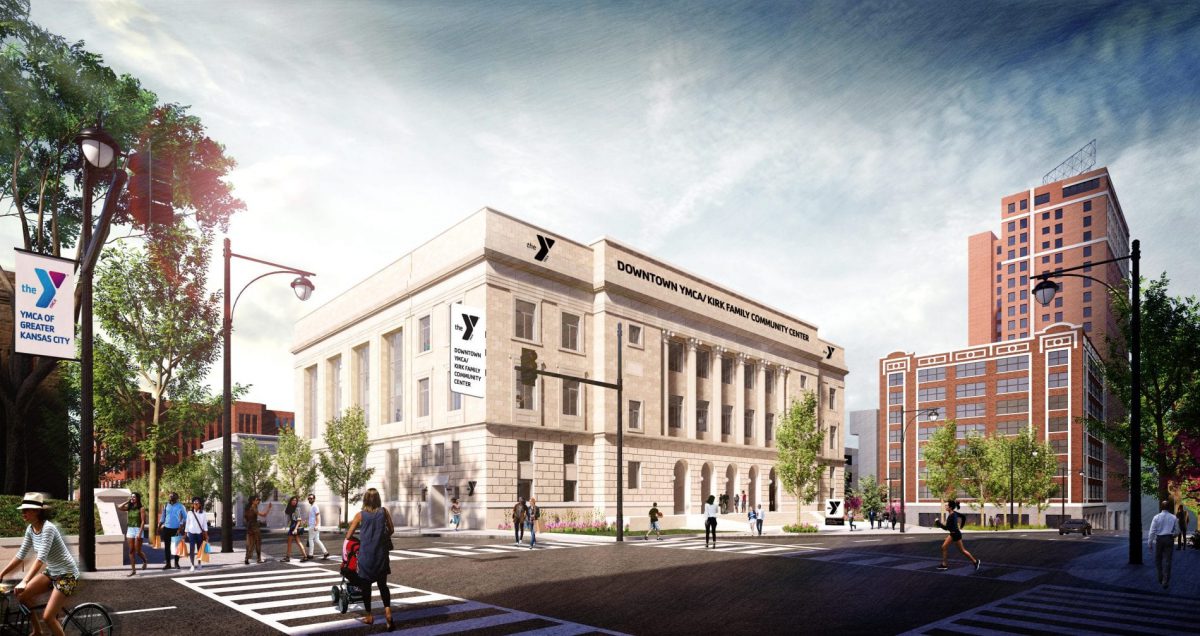The $35-million renovation and reconstruction project is expected to be completed by spring of 2021. It’s funded by $16.9 million from the 11th Street Corridor Tax Increment Financing District, additional funding from the Missouri Development Finance Board, as well as charitable gifts from foundations and individual donors.
“The new Y builds on the success of Kansas City’s Downtown revitalization, and will bring much-needed community programs to this diverse and growing community,” said David Byrd, president and CEO of the YMCA of Greater Kansas City. “This is a new chapter in history for our Y and for Kansas City as we transform the historic Lyric Theatre building into a community center that will benefit generations for years to come. We are so grateful to all of our donors and partners for their support to make this project possible.”
The Y will be named the Kirk Family Community Center. The Kirks are longtime YMCA of Greater Kansas City donors and supporters of the new Downtown Y. The family includes the late Phil Kirk, the former chairman of DST Realty, now part of SS&C Technologies. He played a key role in Kansas City’s Downtown revitalization and was instrumental in bringing the new Y to the former Lyric Theatre.
Features of the 62,000-square-foot Downtown YMCA/Kirk Family Community Center:
- Preservation of the facade and lobby of the historic building including the original marble floors, ceiling tiles and more to become the new Y entrance.
- A 42,000-square-foot section of new construction built on the north side of the lobby featuring a contemporary design. Behind the building, there will be a small green space for events and youth sports.
- Dramatic two-story windows will be inserted into the new limestone walls along Central bringing natural light into the space and creating a contemporary, eye-catching look to the building’s exterior. The limestone will come from the same quarry that provided the limestone for the original Lyric building.\
Amenities inside the new Downtown YMCA/Kirk Family Community Center:
- Three community rooms to give members and the community the opportunity to host meetings, celebrations of family and friends, and more. One of the community rooms will feature a teaching kitchen for healthy eating, nutrition and cooking classes.
- A Kids Zone constructed near the entrance that will provide a safe and fun place for kids to learn and play.
- An indoor family pool and lap pool to bring year-round life-saving swim lessons, exercise and recreational opportunities to families downtown for the first time.
- An enclosed wood-floor gymnasium that can be used for basketball, volleyball, and other youth and adult sports.
- A large health and wellness area offers a space for guests to improve their health through cardiovascular exercise and strength training featuring the latest state-of-the-art equipment.
- Three studios for group exercise.
- A suspended indoor walking and jogging track that will offer views of the lower levels of the center.
Truman Medical Center to offer a medical clinic at the new Downtown Y
