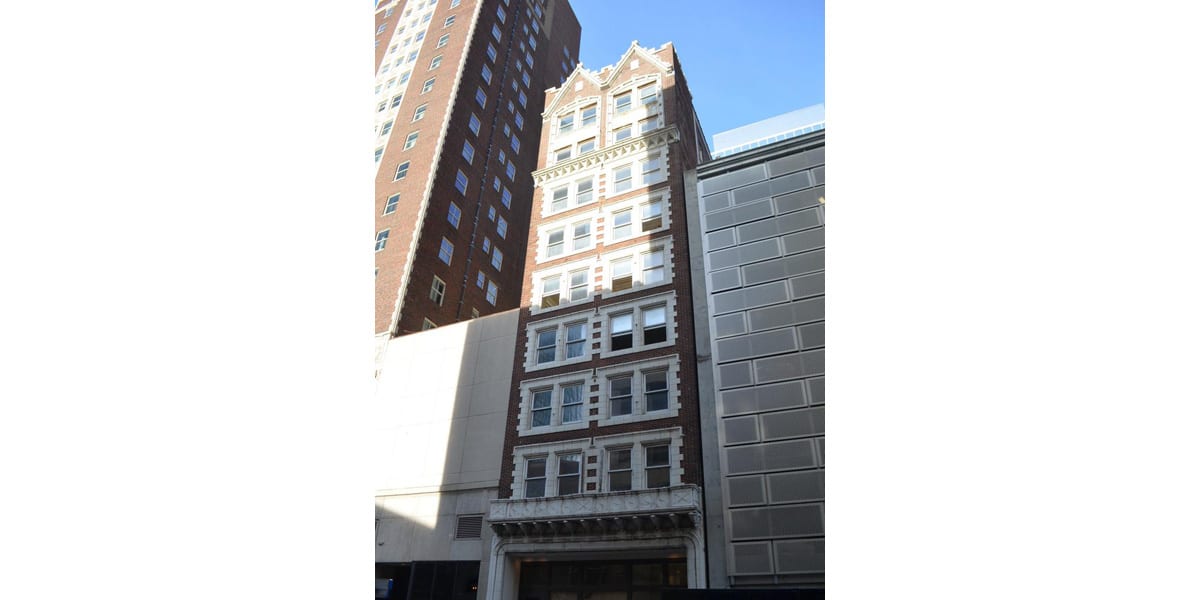As one KCLoftCentral affiliate completes the apartment conversion of the historic New England Building, another is beginning a similar renovation two blocks away.
New Yorker Lofts LLC has begun transforming the nine-story sliver that was built in 1915 as the Hotel Bray. Located at 1114 Baltimore Ave., its 29 new market-rate apartments are scheduled to be ready for occupancy by next spring.
John Bennett Jr., executive vice president of KCLoftCentral, said demolition has started in the building, which will cost only about $3.5 million to acquire and redevelop due to the fact that the structure, its plumbing and its electrical system got complete updates just 22 years ago.
It was previously remodeled in 1947 as a 100-room hotel, which was branded as the New Yorker Inn and housed a popular restaurant and cocktail lounge known as the Esquire Room.
As part of its new life as the New Yorker Lofts, the building’s ground floor will be occupied by Made in KC, a homegrown retailer that opened its first location in Overland Park in 2015. Dedicated to connecting local artisans with customers, it has grown from a pop-up shop with 13 artists to a platform for more than 200 local artists, designers and makers.
On the second through ninth floors, the building will house studio and one-bedroom apartments with open layouts ranging in size from 385 to 745 square feet.
KCLoftCentral, which owns and/or manages more than 1,000 downtown apartment units, has shifted its development focus to boutique projects with smaller units after realizing that “75 to 85 percent of those people contacting our company are in the market for less than 1,000 square feet,” Bennett said.
Of its renters, only 15 percent are empty-nesters, and 85 percent are young professionals, many of whom can’t afford and don’t need large luxury units, he added.
“The majority of these (New Yorker Lofts) units will be rented for less than $1,000 per month, providing one of the most affordable market-rate apartment experiences in downtown Kansas City,” Bennett said.
The apartment features will include polished concrete floors, stone counter tops, modern kitchens and sleek bathrooms.
Resident amenities will include a mid-century inspired lounge named after the building’s old Esquire Room, a laundry center and resident storage. Parking will be available for rent in an adjacent garage.
Wedged into the narrow space between the garage and Hotel Phillips, the New Yorker Building was designed in the Jacobethan architectural style. The building’s east face is adorned with terra cotta window surrounds, string courses, crenellations and a double-root gable reminiscent of something you might see while strolling down a street in Derbyshire, England, Bennett said.
The developer will utilize state and federal historic tax credits to help finance the project but will not seek local incentives. Equity Bank is providing the private financing.
