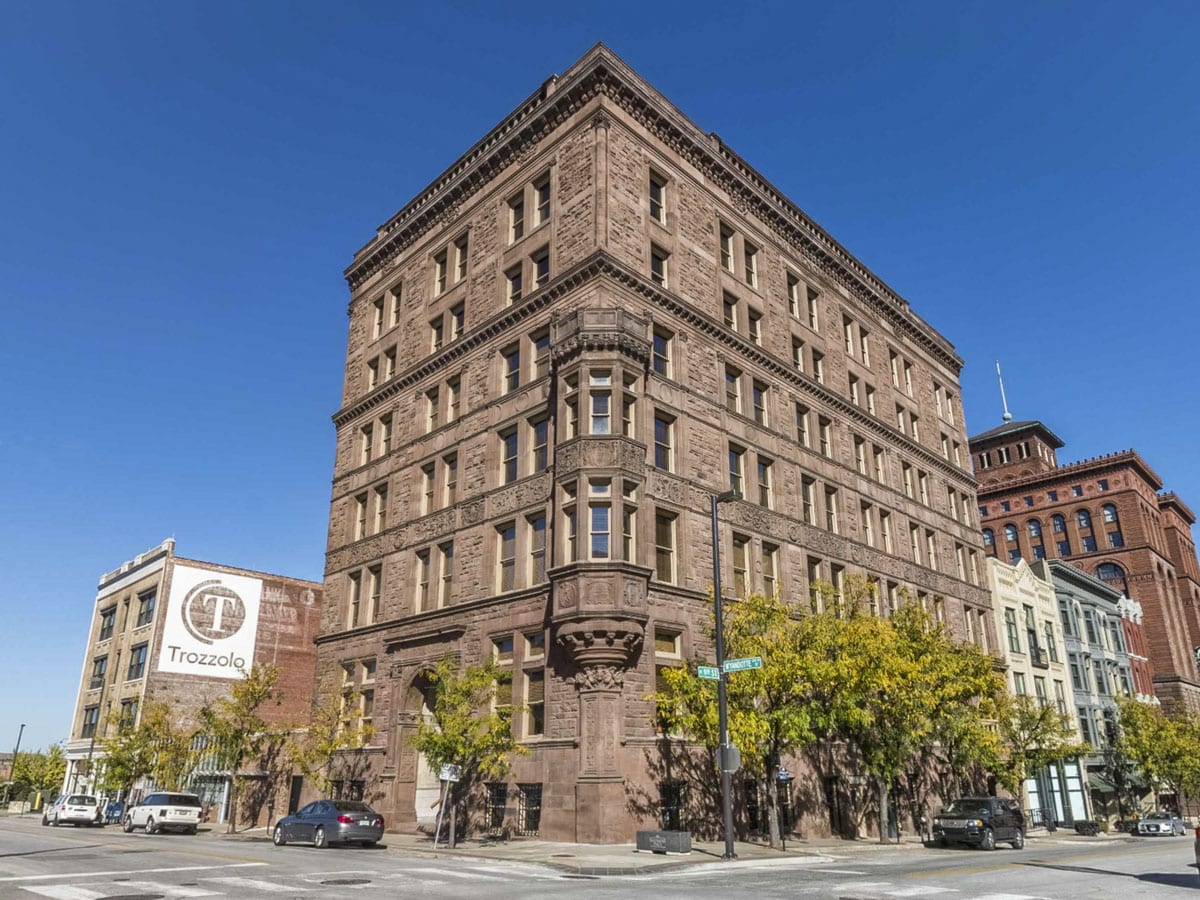The New England Building was built
in 1886-87 by the New England
Mutual Life Insurance Company of
Boston, Massachusetts. Located at the
northeast corner of 9th and Wyandotte
Streets in downtown Kansas City, Missouri,
the historic landmark “is an unusual
example of late nineteenth century
Renaissance Revival commercial
architecture.” Among its distinguishing
features are its south and west exterior
walls, which were constructed of rosecolored,
rock-faced, Springfield sandstone
from Massachusetts; round-arched entrances
on the west and south; and a two-story
oriel window at the southwest corner of
the building.
Except for some of the interior finishes,
the seven-story, 54,680 square foot building
had stood substantially unchanged as an
office building until the current renovation.
Contemporary office design had made the
building functionally obsolete, leading to
the decision to convert it to 32 upscale
apartment units along with a host of amenity
spaces including the historically-preserved
foyer and lobby, the grand staircase, and a
fitness room (which is located within the
building’s original main bank vault).
Rau Construction Company, the general
contractor, maintained the integrity of the
building while meeting rigid guidelines for
historic renovation. The project scope included
delicately cleaning and restoring many of the
ornate architectural ornaments such as fine
plaster moldings, ceilings, pilasters, capitals,
marble flooring, and oak trim.
Finding skilled craftspersons who could
replicate the techniques of construction from
over a century ago was critical. Plaster artists
were hired to restore the ornate interior common
areas. This restoration was required in order to
retain federal and state historic tax credits, which
were part of the financing for the project.
Most of the building’s original wood
windows, including the large arched windows,
were restored and modified to accept insulated
double-pane glass lites. Fifteen vaults were
reused as closets and full rooms, and 42 coal
burning fireplaces were restored (although in a
nonfunctioning capacity).
Responsibly renovating this historic gem
required many safety measures and precautions.
The City required that the sidewalk remain open
for pedestrians. Rau assembled an overhead
walkway to ensure their safety. Rau also used
extensive barriers to limit jobsite access to
authorized personnel. A member of the Build Safe
Partnership Program (a formal cooperative
partnership with OSHA and The Builders’
Association), Rau completed the project with no
major incidents, accidents or injuries, even though
there were at times over fifty workers onsite.
The project team was presented with the
challenge of replacing the mechanical, electrical,
and plumbing systems and adding fire sprinklers,
modernizing the elevator, and incorporating
additional fireproofing and insulation. Rau
accomplished this in seamless fashion, working
with a team of contractors preselected for their
experience as successful design-build partners
with Rau on a number of other historic
renovations. Everyone on the team stepped
up with solutions to various challenges in a
true collaborative effort. As a result, the
project was completed on budget and two
months ahead of schedule. It was approved
for occupancy on September 1, 2017 – an
important date since the historic tax credit
program allows for the tax credits to be
claimed in the year in which the historic
renovation is placed in service.
The New England Building has been
awarded state and federal tax credits (Part
III completion) certifying that the work
complied with Missouri and the U.S.
Department of the Interior historic
standards. The project exceeded Minority
Business Enterprise and Women’s Business
Enterprise contracting and workforce goals.
It is 100 percent occupied. It has also been
nominated for several local and regional
awards for design and construction.
John Bennett, Owner, New England
Lofts, LLC, said, “The building was
constructed using 19th century building
technology, and Rau’s ingenuity and
competence in dealing with the challenges
presented by such an old building were
invaluable.” He concluded, “When working
with Rau you can expect excellence every
step of the way.”
Paul Stark, AIA, NCARB, Principal, Stark
Wilson Duncan Architects, Inc., the Architect of
Record, stated, “Dan Meyer, Pete Jenks and
Andy Meyer, along with so many others with
Rau Construction Company, contributed in
countless ways to the overall success of the New
England Lofts project. Unforeseen difficulties
included the delamination of existing plaster
ceilings throughout the building; an archaic,
hidden structural floor system rarely used that
required extensive coordination between the
MEP subcontractors, structural engineer and
architect for systems routing; and a very secure
main bank vault ceiling (consisting of multiple
layers of concrete, clay tile, banded steel mesh
and 6″ of poured cast iron) through which they –
with tireless effort – created the necessary
openings. They responded to these various
hurdles in an extraordinary fashion, providing
solutions and insight in a timely manner. Not
only was Rau incredibly responsive, but their
goal was always focused on improving the
project in a cost-effective manner.”
